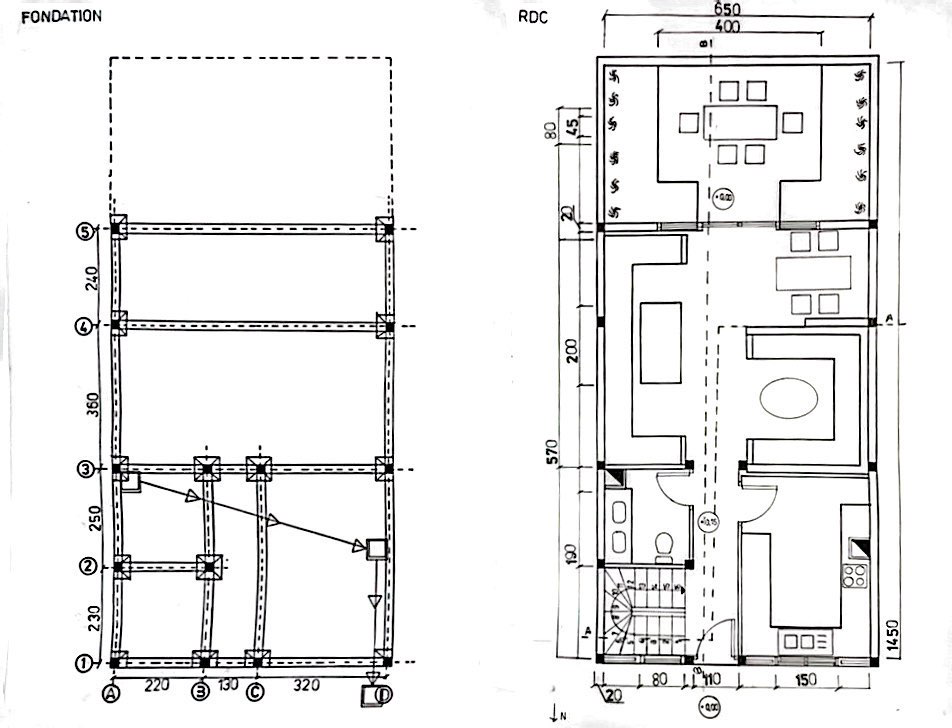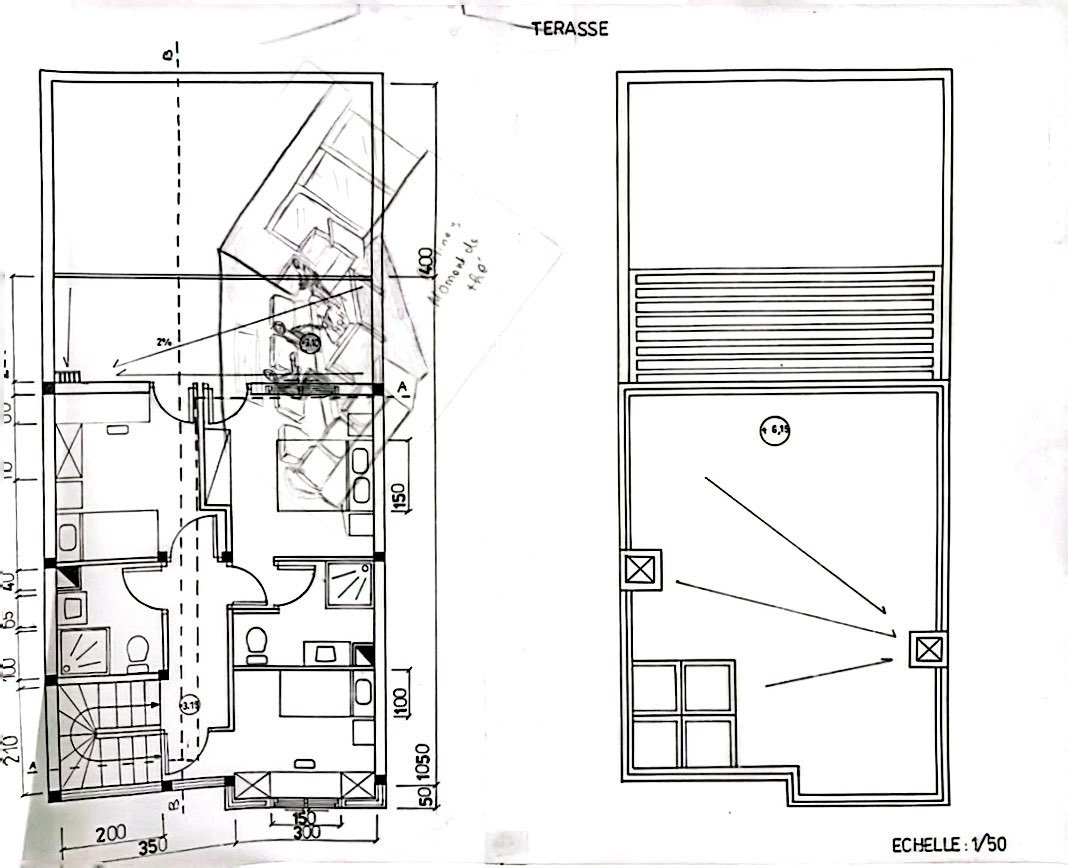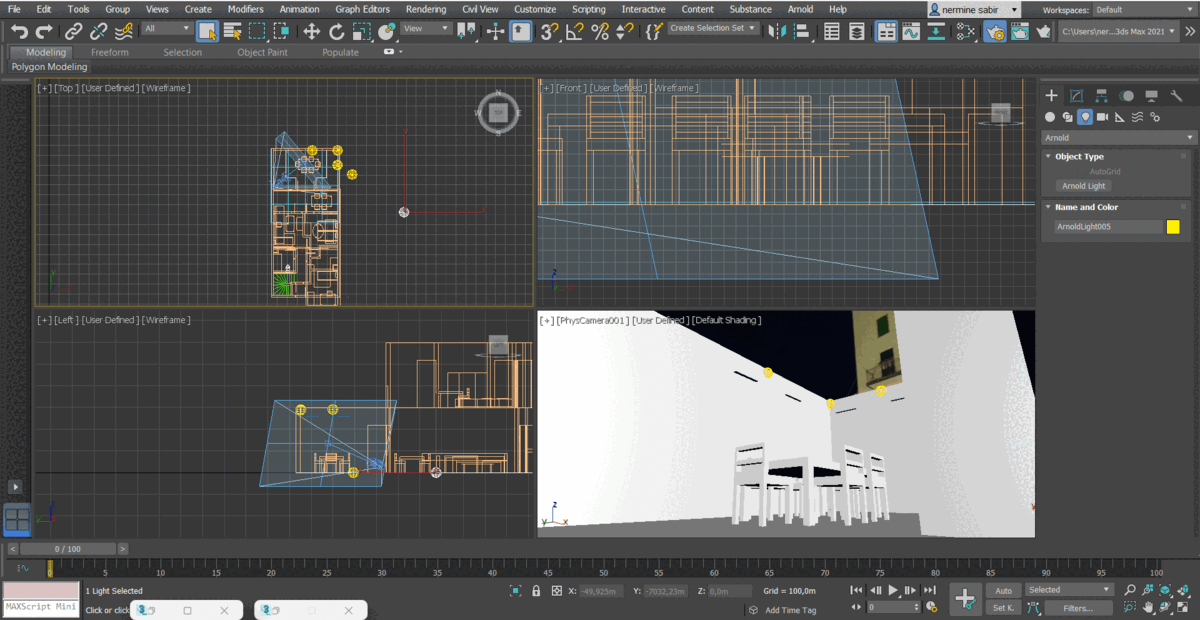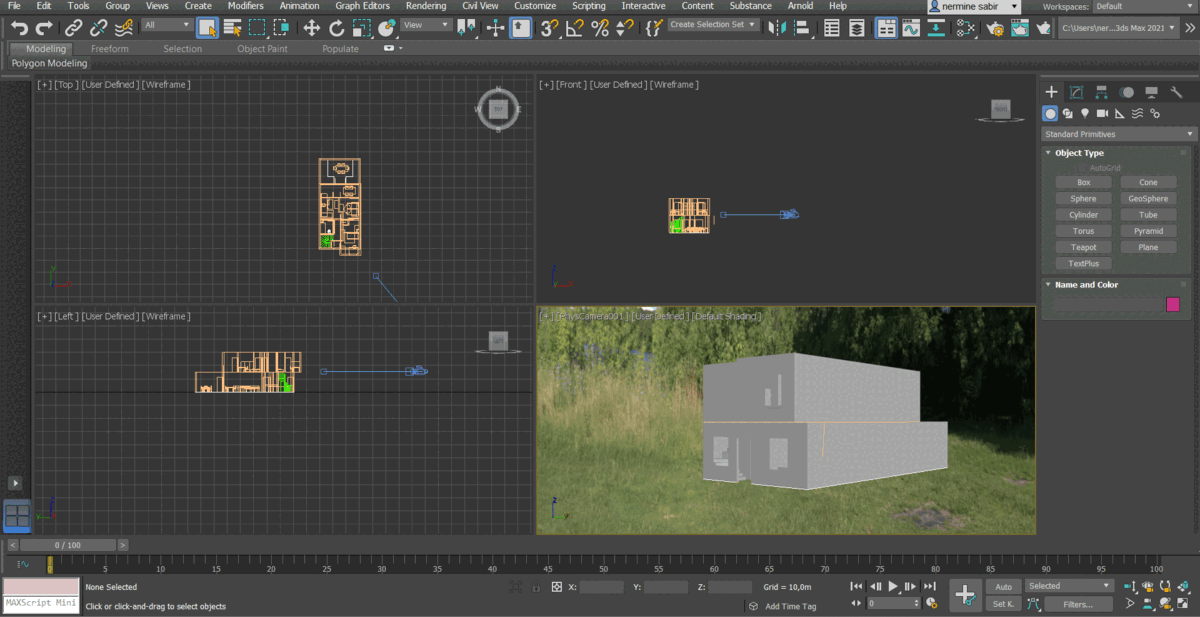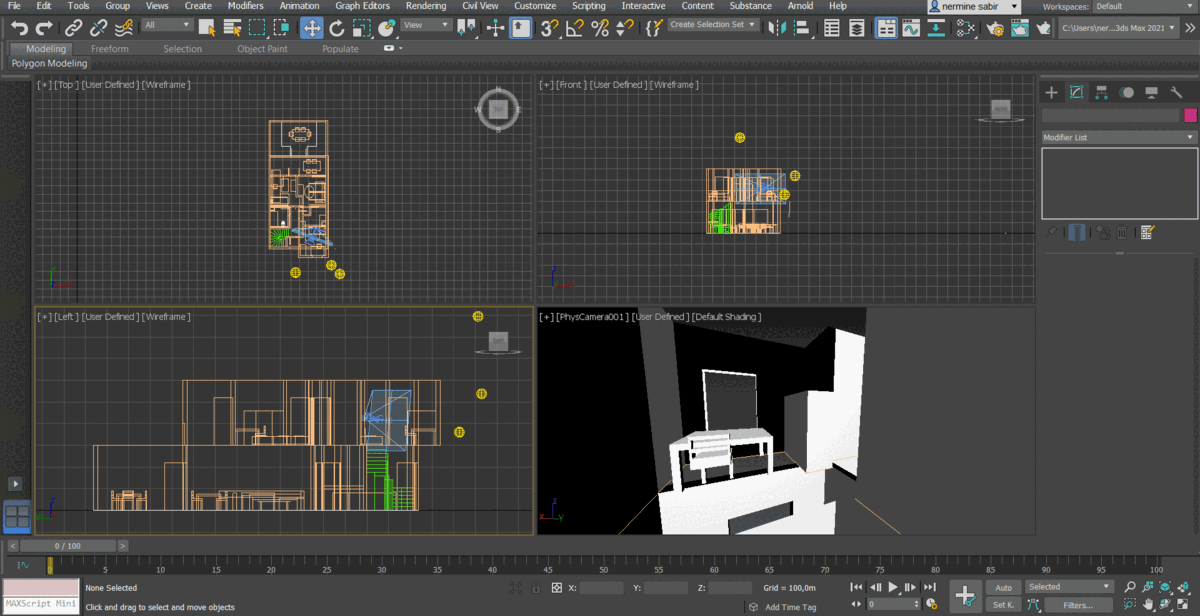- DWG
- The project was the design of a family gouse with following dimensions: 6.50 m * 14.50 m
- My project was composed of two levels, with the downstairs bedroom containing the living room, kichen and outside terrace, whereas the upstairs floor had the three bedrooms:
- -master bedroom with a priate bathroom
- -two kids bedrooms sharing a bathroom
- -two balconies
3DS MAX autocad project
