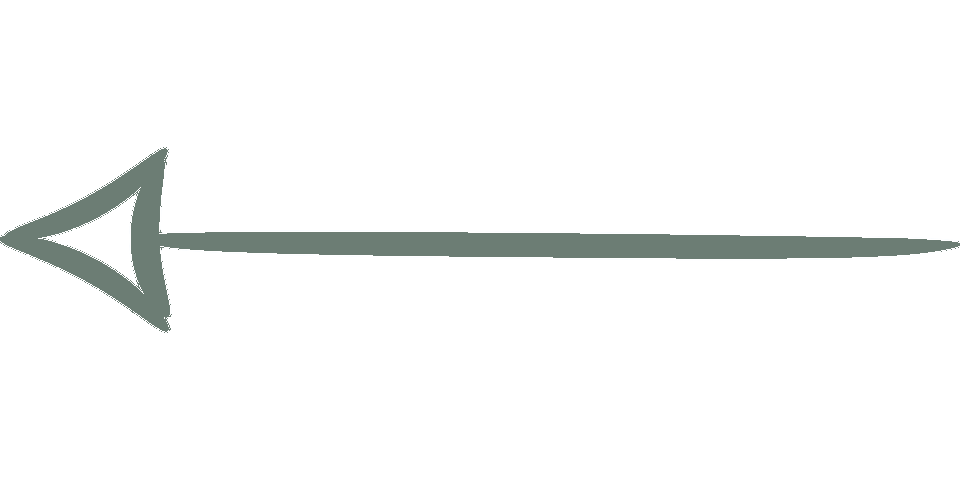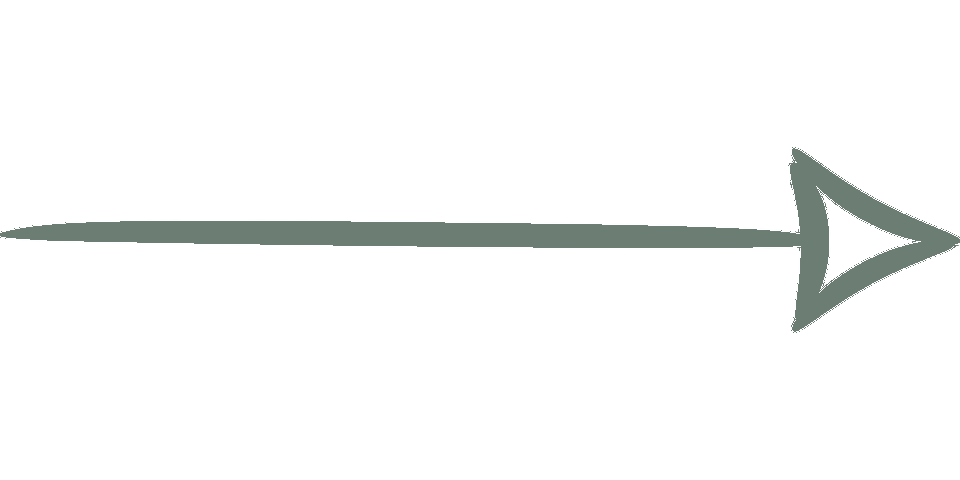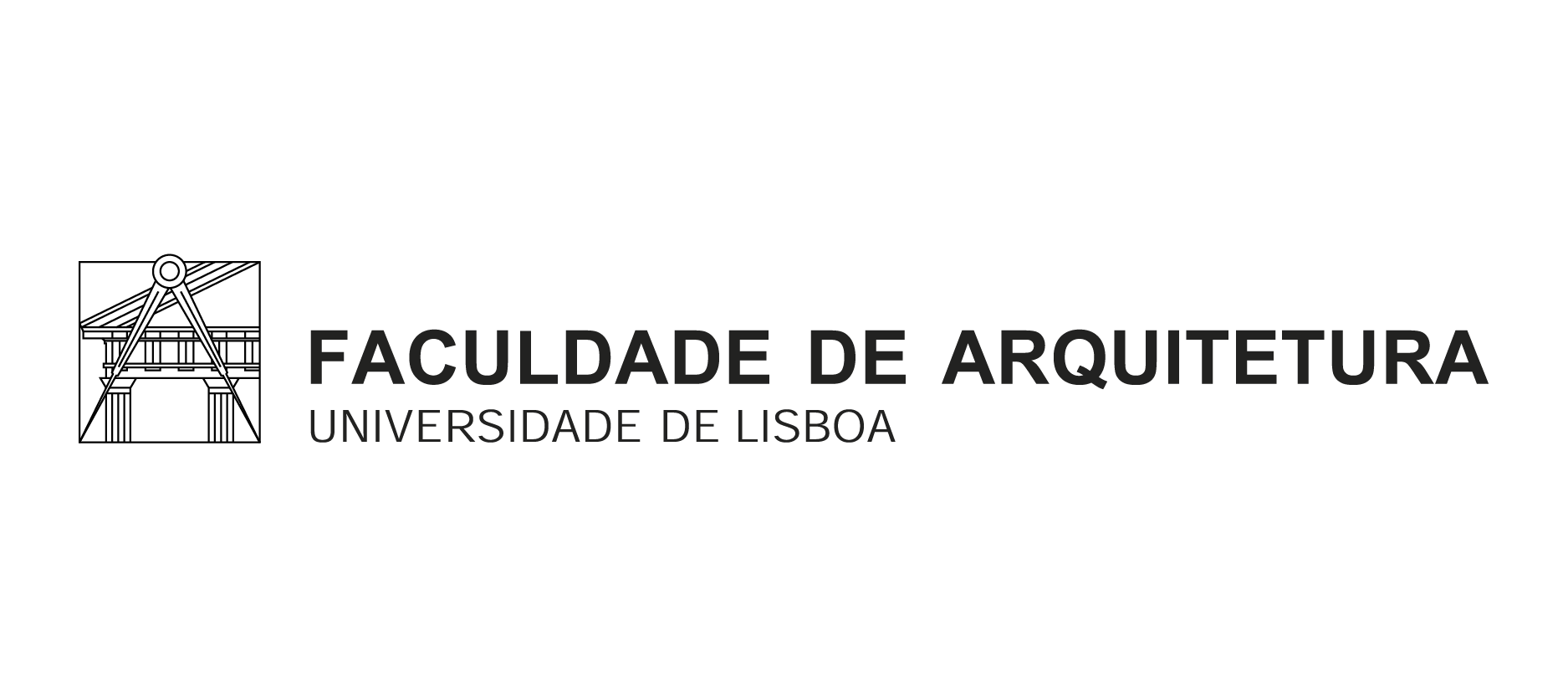Aula 9
Conversa com os alunos sobre a entrega do trabalho e de como este se procede. Criação de uma maquete e de uma malha.
Introdução da malha do pavilhão no AutoCAD.
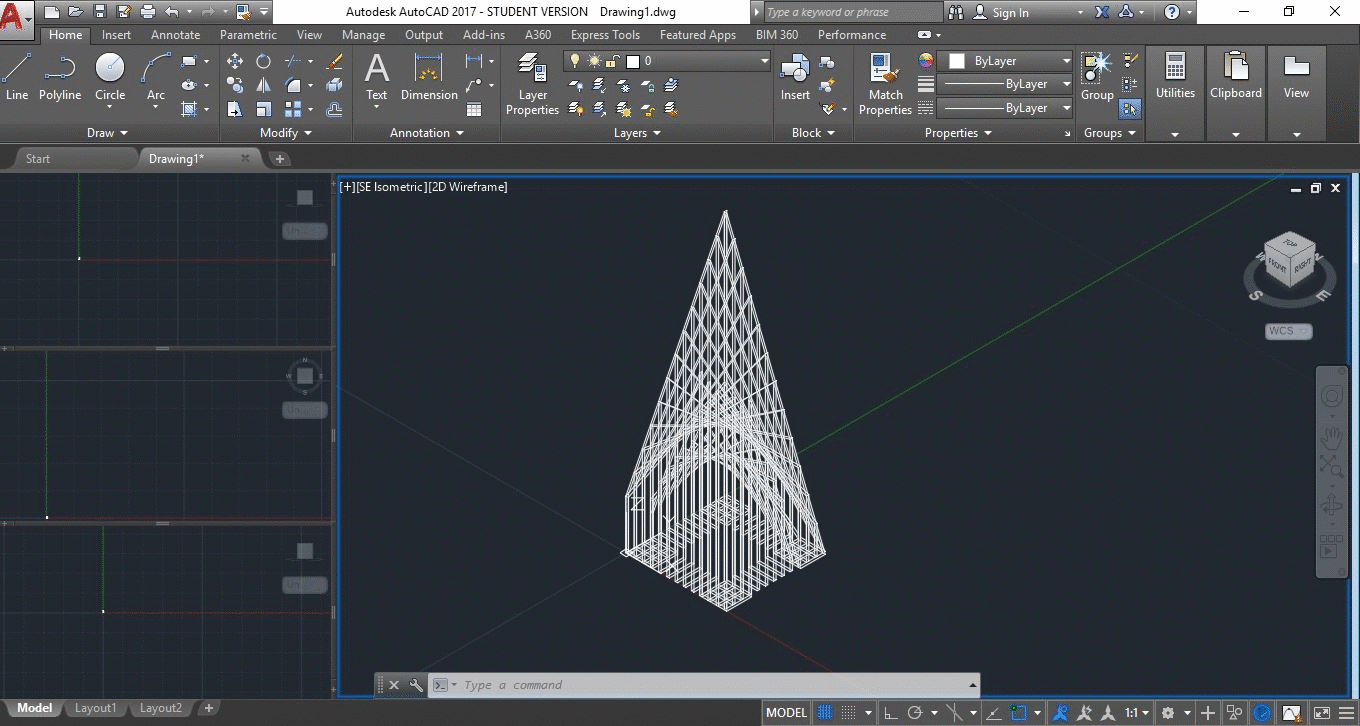
Comandos utilizados:
AutoCAD | Malha - LSP - Lisp_Unit CDim | Appload > Load Once > Malha > 0,0 > 12 > 0,5
Construção da porta de entrada de um bar.
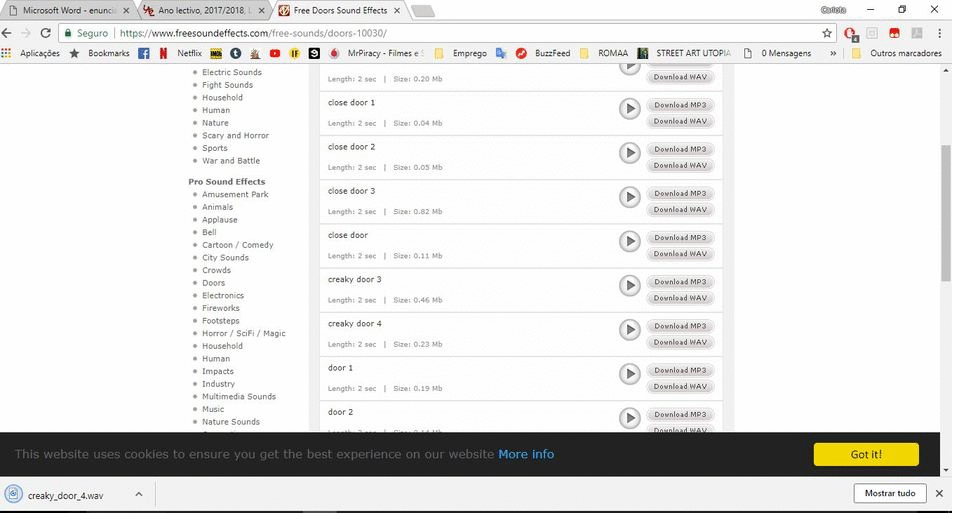
Fazer Bar > Entrar no Bar > Por nome > Abrir a porta com som > Puxador a mexer > ver o que esta dentro do bar.
Comandos utilizados:
Create > Geometry > Box > Keyboard Entry > Lenght 45 > Width 400 > Height 300 | Box > Keyboard Entry > Z -1 > Lenght 60 > Width 90 > Height 201 | Seleccionar Porta > Geometry > Compound Object > Boolean > Add Operands > Subtract | Parede | Geometry > Standard Primitives > Box > Keyboard Entry > Lenght 5 > Width 88 > Height 200 Snaps Toggle > Vertex > Move | Create > Shapes > Circle > Keyboard Entry > X -35 > Y 90 > Z 17,5 > Radius 3 | Orbit SubObject | Create > Shapes > Line > Keyboard Entry > X -35 > Y -17,5 > Z 90 | Create > Shapes > Line > Keyboard Entry > X -35 > Y -10,5 > Z 90 | Create > Shapes > Line > Keyboard Entry > X -20 > Y -10,5 > Z 90 | Geometry > Compound Object > Loft > Get Shape | Modify > Deformations > Scale | Mirror > Y > Copy | Graph Editors > Track View - Dop Sheet > Sound > Add | Time Configuration > PAL (25 imagens por segundo) > Re-Scale Time > Lenght 200 | Graph Editors > Track View - Dop Sheet > Sound > Start Frame 51 | Graph Editors > Track View - Curve Editor > Add Key > 51 00 > 120 90 | Hierarchy > Pivot > Affect Pivot Only
Programa utilizado: 3D Studio Max
