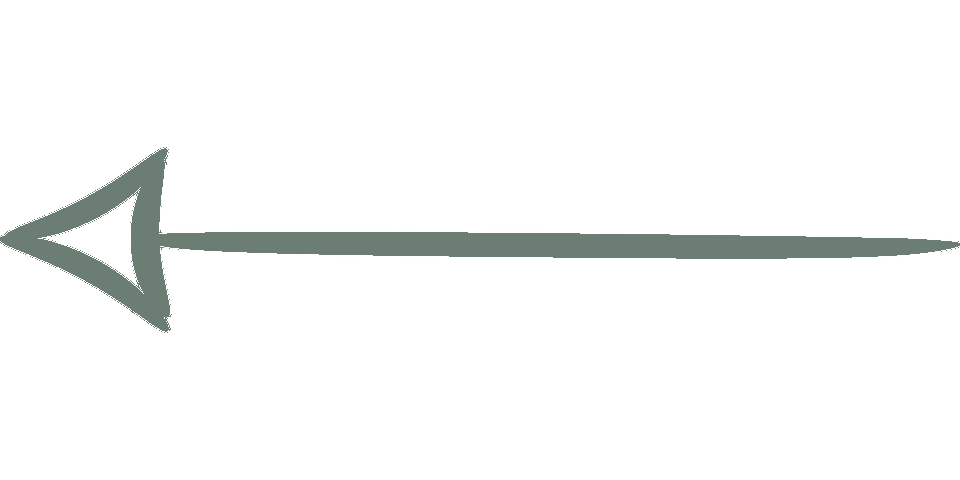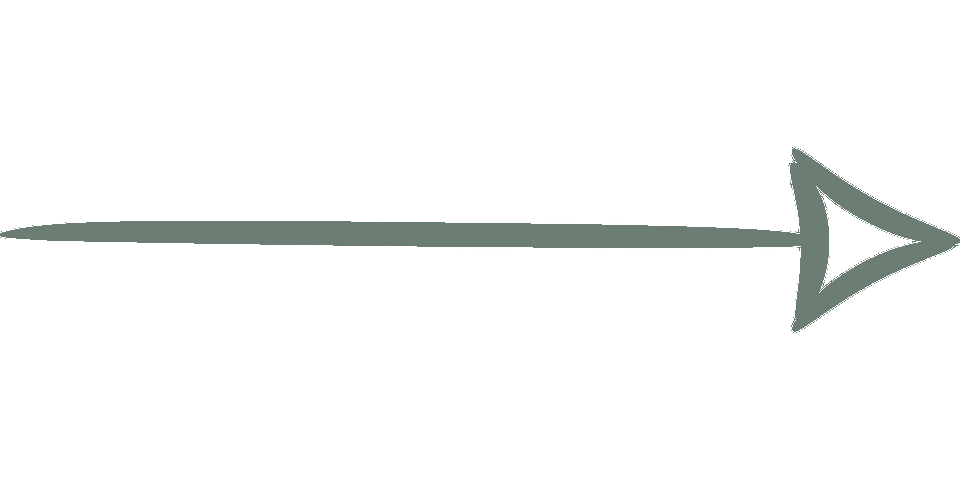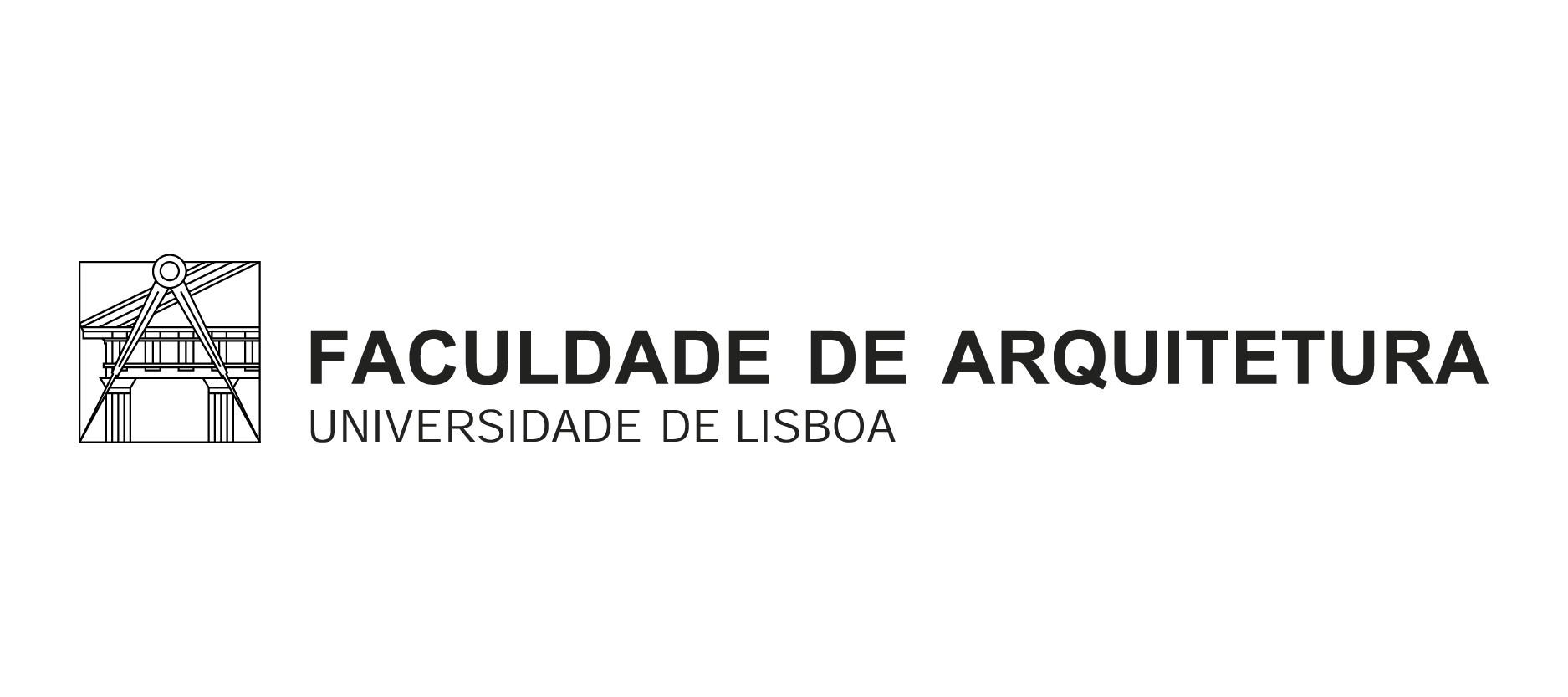Aula 10
Introdução da malha do pavilhão no AutoCAD.
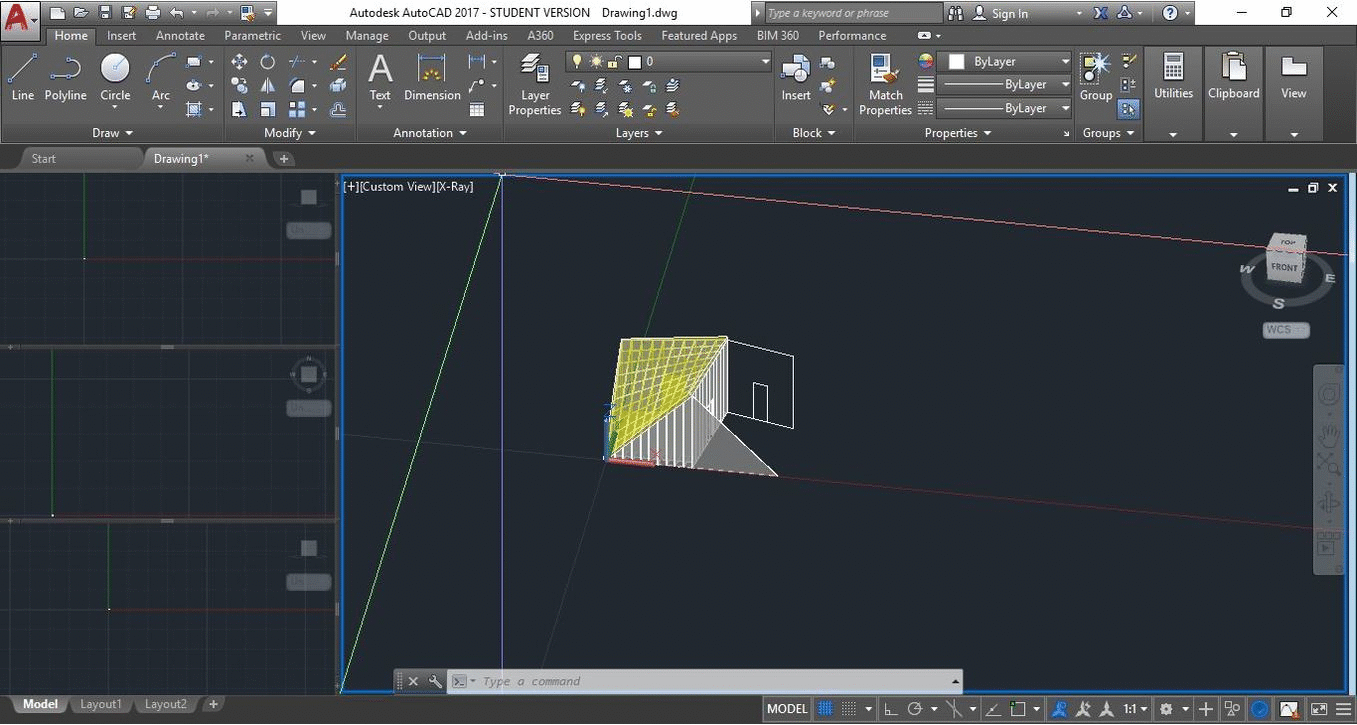
Comandos utilizados:
AutoCAD | Appload > Load Once > 0,0 > 4> 0,2 | BOX | UCS > X > 90 | ROTATE | SUBTRACT
Continuação do projeto do bar da aula anterior.
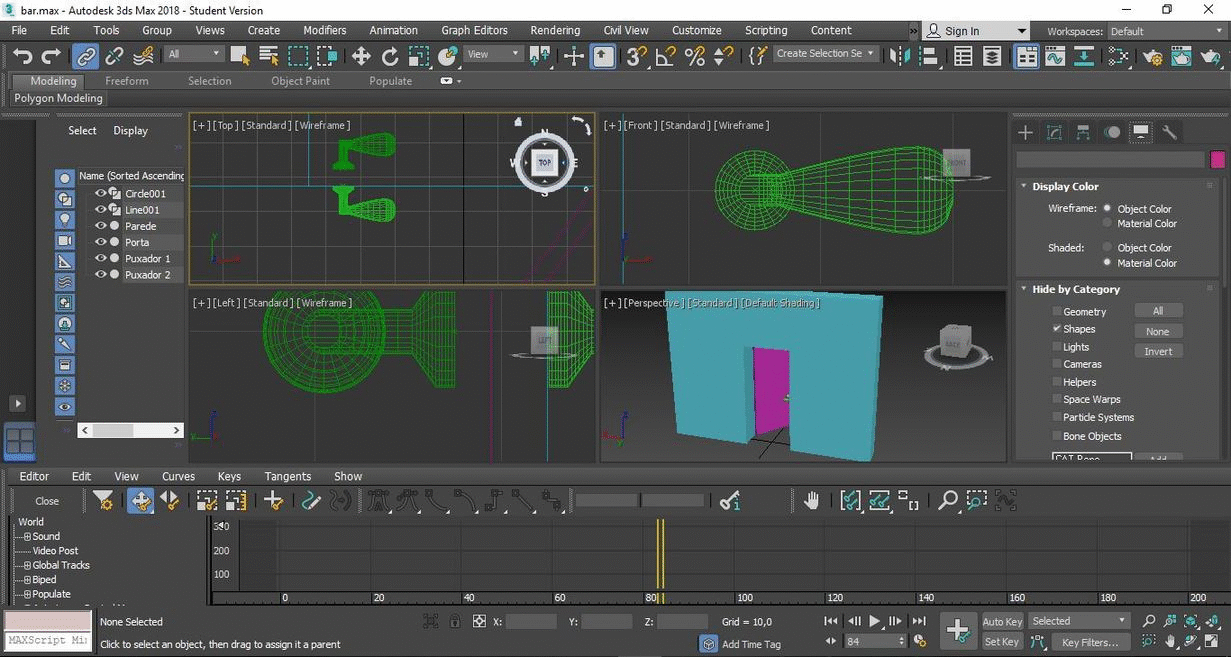
Comandos utilizados:
Display > Shapes | Select and Link > Seleccionar puxador e arrastar para o outro | Graph Editors > Track View - Curve Editor > Rotation > Y Rotation > Add / Remove Key > 38 0 > 51 45 > 63 0 | Hierarchy > Affect Pivot Only | Create > Geometry > Standard Primitives > Plane > Keyboard Entry > Lenght 600 > Width 400 | Modify > Lenght 800 | Create > Shapes > Text > Size 150 | Modify > 30 | Create > Shapes > Line | Snaps Toggle > Grid Point | Create > Geometry > Compound Object > Loft > Get Path | Modify > Bend > X > Angle | Material Editor > Modes > Compact Material Editor > Assign Material to Selection | Views > Show Materials in Viewport as > Realistic Materials with Maps | Modify > UVW Mapping Add > UVW Map | Create Lights > Standard > Target Spot
Programa utilizado: 3D Studio Max
