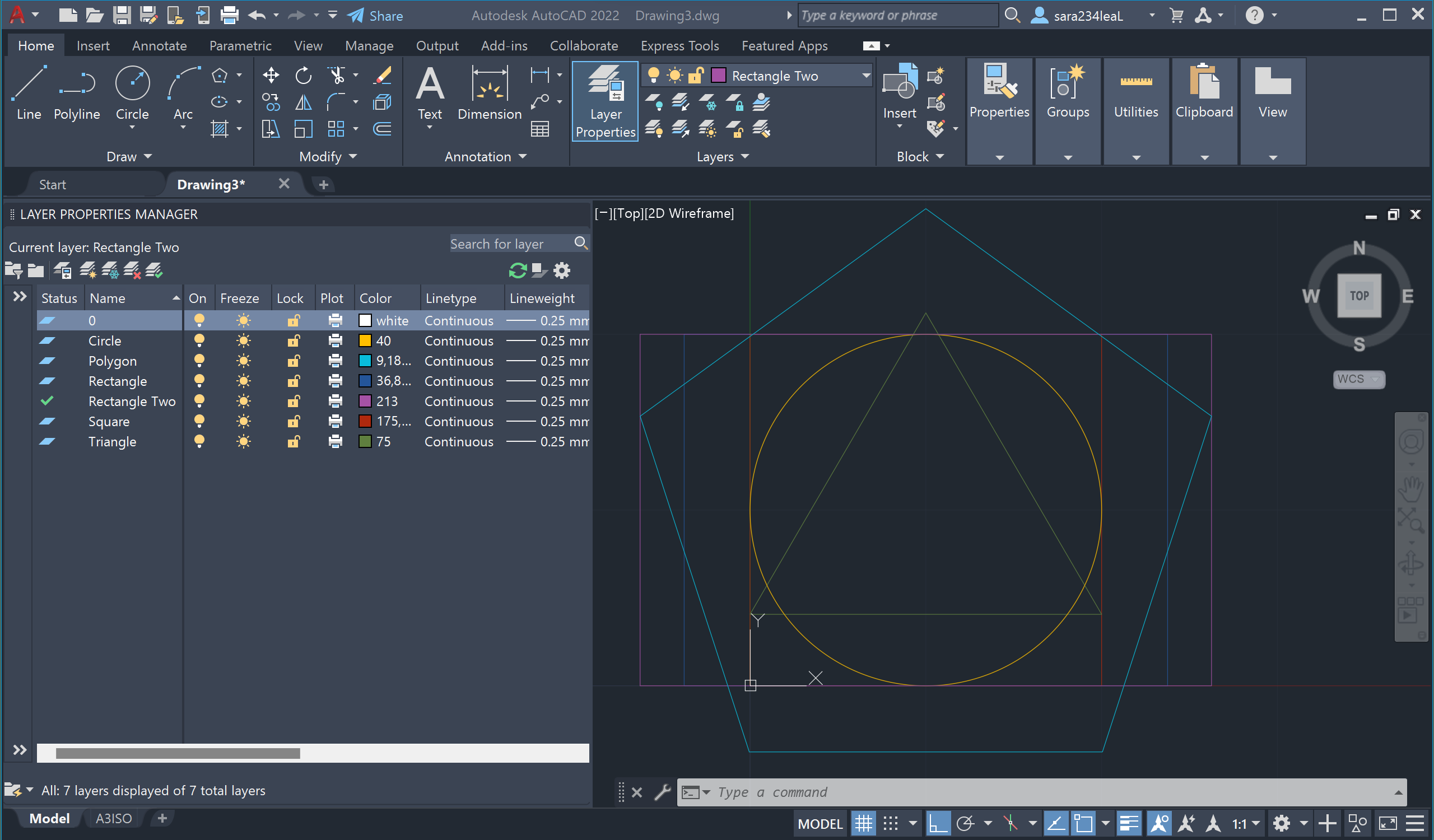Mestrado Integrado em Arquitetura 2A
Representação Digital
Professor Luís Romão
2023/2024
Sara Leal
Semana 02
AutoCAD work and navigation
- Not using the lightbulb column
- Using autocad to create various shapes
Geometric figures, results

Geometric figures
* Specifying points to indicate each corner of the shape (start and end of the lines composing the shapes)
L = line
PL = polyline
O = offset
Stretch, extend, trim, group/ungroup, align, mirror
Hatch = preencher trama
DTEXT = escrever
Z = zoom
E = extend
Square=
→ 0,0 - 1,0 - 1,1 - 0,1 - c (close)
Triangle= (using square points)
→ point 1 and 2 base of square
→ @1<120 (Relative points)
→ c (close)
Circle=
→ C (circle)
→ Indicate end point
→ d (specifies radius)
→ 1 (specify diameter)
→ List (will provide information about shape eg. radius or area)
Polygon=
→ enter number of sides
Replace shapes=
→ (0.5, 0.5)
→ Move, displacement
- Erase (all) Layout 1
Page set up
- Printer, name: DWG to pdf
- Paper size: ISO A3 (420x297 mm)
- Scale, custom: 1000mm = 1 unit
