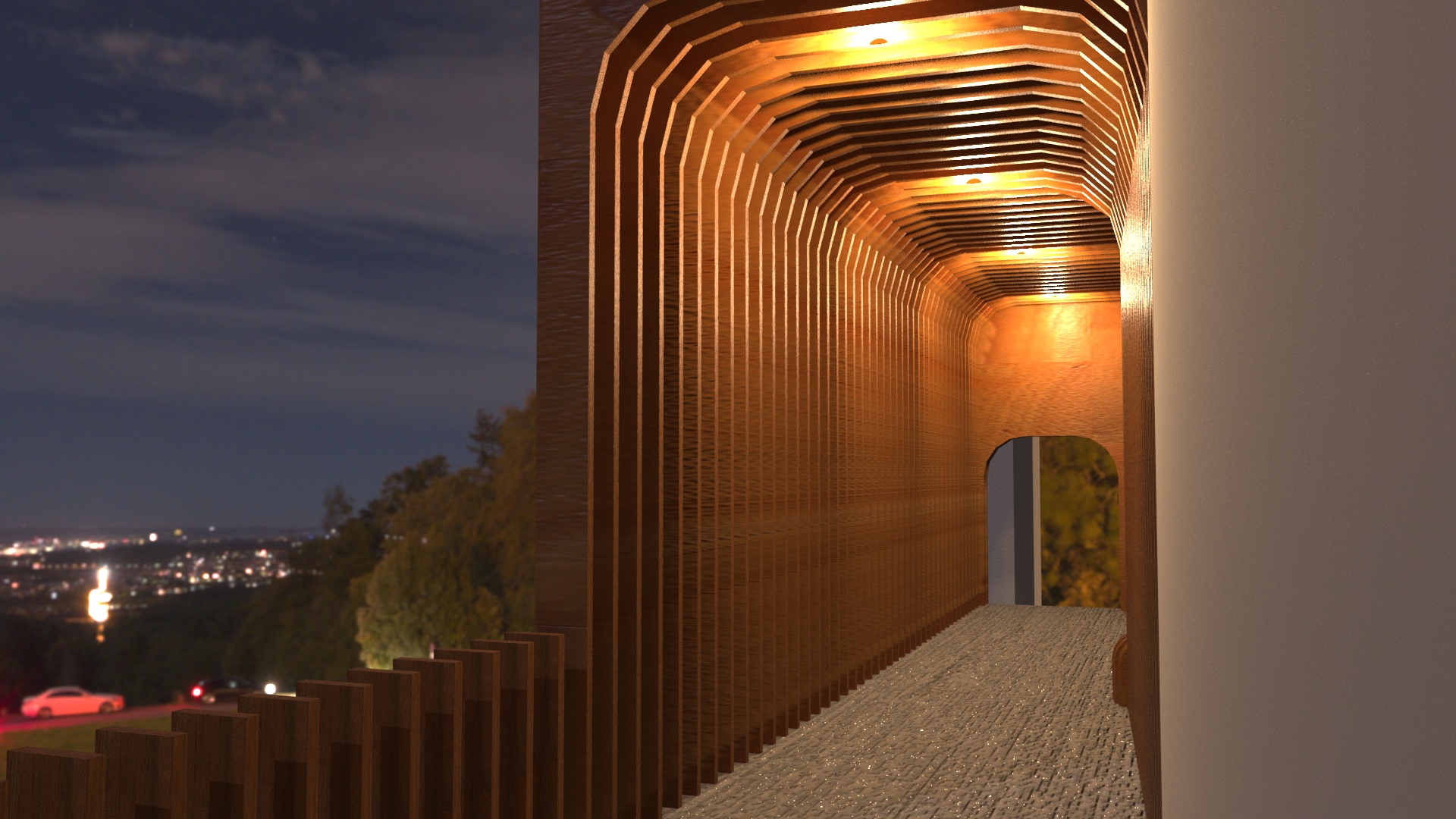ENTREGA FASE 2 - DRAWING BY BUILDING, BUILDING BY DRAWING
Realism images of the 3d model of the project in 3d Studio Max.
Rendered images of the project:
3ds Max files:



ENTREGA FASE 2 - DRAWING BY BUILDING, BUILDING BY DRAWING
Realism images of the 3d model of the project in 3d Studio Max.


