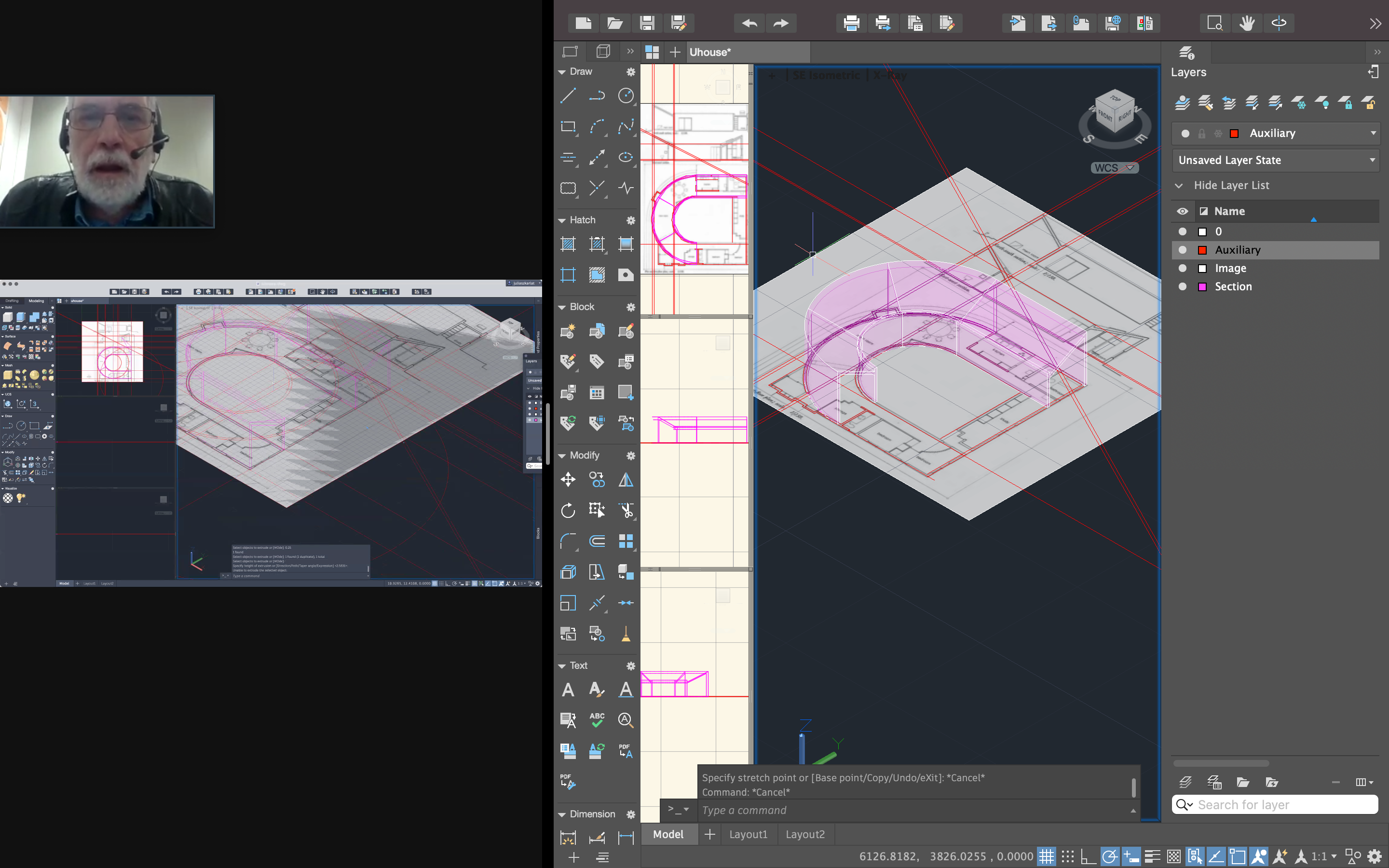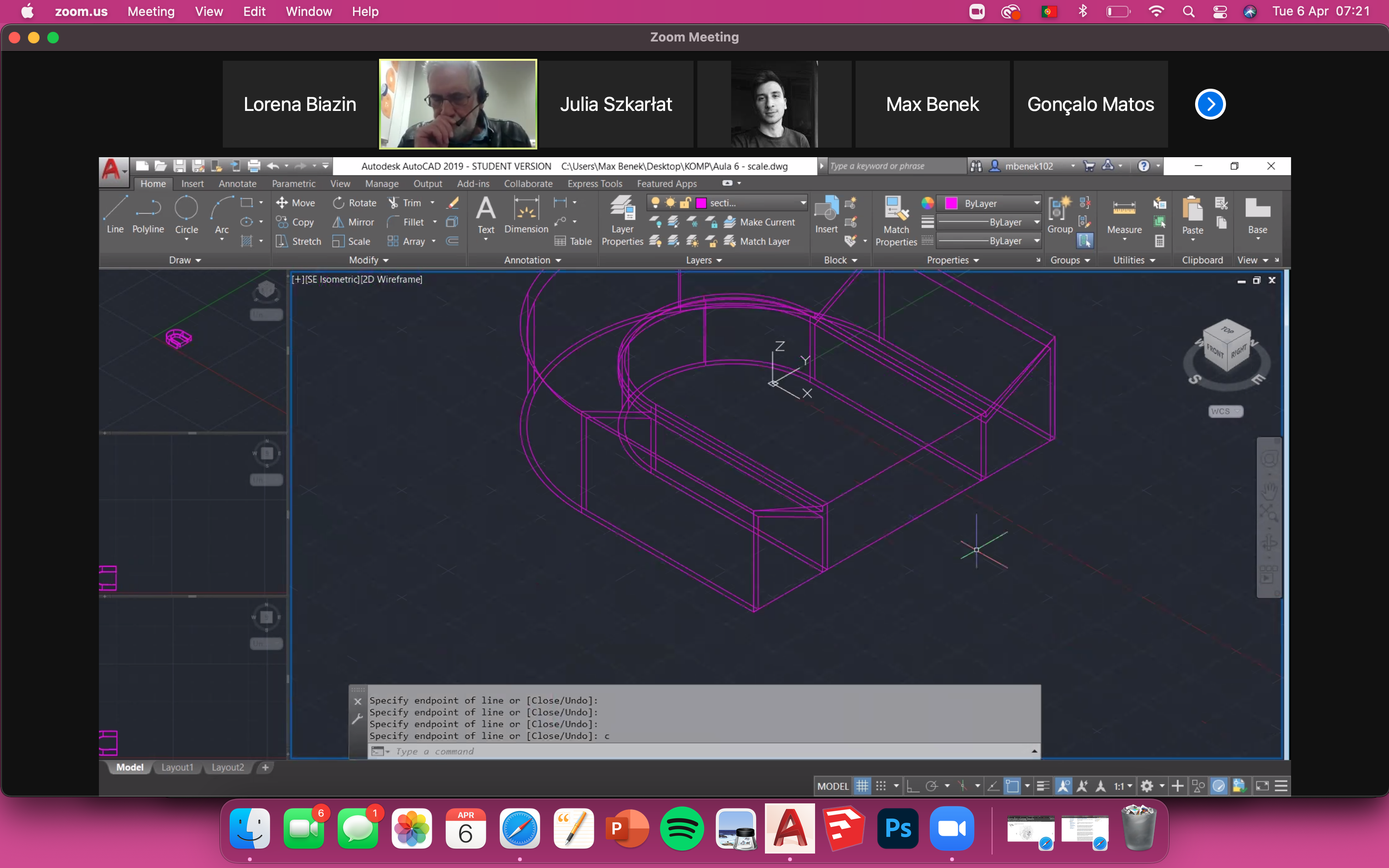Aula 6 (30/03/2021)
UHouse Exercise
We used Autocad to insert a pdf underlay of the plan and section of Toyo Ito's U-shaped house.
To establish the underlay at the right dimension,we utilized the command Scale.
We then began to add the pivotal axis, in order to begin the construction of the ground plan.
By using the section given in the pdf, we used the XL command to draw the section. With the command Rotate, we flipped the section onto its vertical axis. Which then could be placed at its respective place in the plan.
With the section on its vertical axis, and the guiding lines of the plan, we then used the command Extrude to make the drawing three-dimensional.


U-House
Página Anterior

