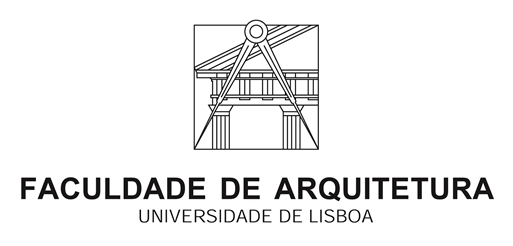
Modelação e Visualisação Visual em Arquitetura
Home
Sumários
Trabalhos
Aula 9
Introdução da malha do pavilhão no AutoCAD.
Construção da porta de entrada de um bar.
Ferramentas utilizadas:
Geometry > Box > Keyboard Entry > Lenght 45 > Width 400 > Height 300
Box > Keyboard Entry > Z -1 > Lenght 60 > Width 90 > Height 201
Geometry > Compound Object > Boolean > Add Operands > Subtract
Parede
Geometry > Standard Primitives > Box > Keyboard Entry > Lenght 5 > Width 88 > Height 200
Snaps Toggle > Vertex > Move
Create > Shapes > Circle > Keyboard Entry > X -35 > Y 90 > Z 17,5 > Radius 3
Orbit SubObject
Create > Shapes > Line > Keyboard Entry > X -35 > Y -17,5 > Z 90
Create > Shapes > Line > Keyboard Entry > X -35 > Y -10,5 > Z 90
Create > Shapes > Line > Keyboard Entry > X -20 > Y -10,5 > Z 90
Geometry > Compound Object > Loft > Get Shape
Modify > Deformations > Scale
Mirror > Y > Copy
Graph Editors > Track View - Dop Sheet > Sound > Add
Time Configuration > PAL (25 imagens por segundo) > Re-Scale Time > Lenght 200
Graph Editors > Track View - Dop Sheet > Sound > Start Frame 51
Graph Editors > Track View - Curve Editor > Add Key > 51 00 > 120 90
Hierarchy > Pivot > Affect Pivot Only
00:00:00
